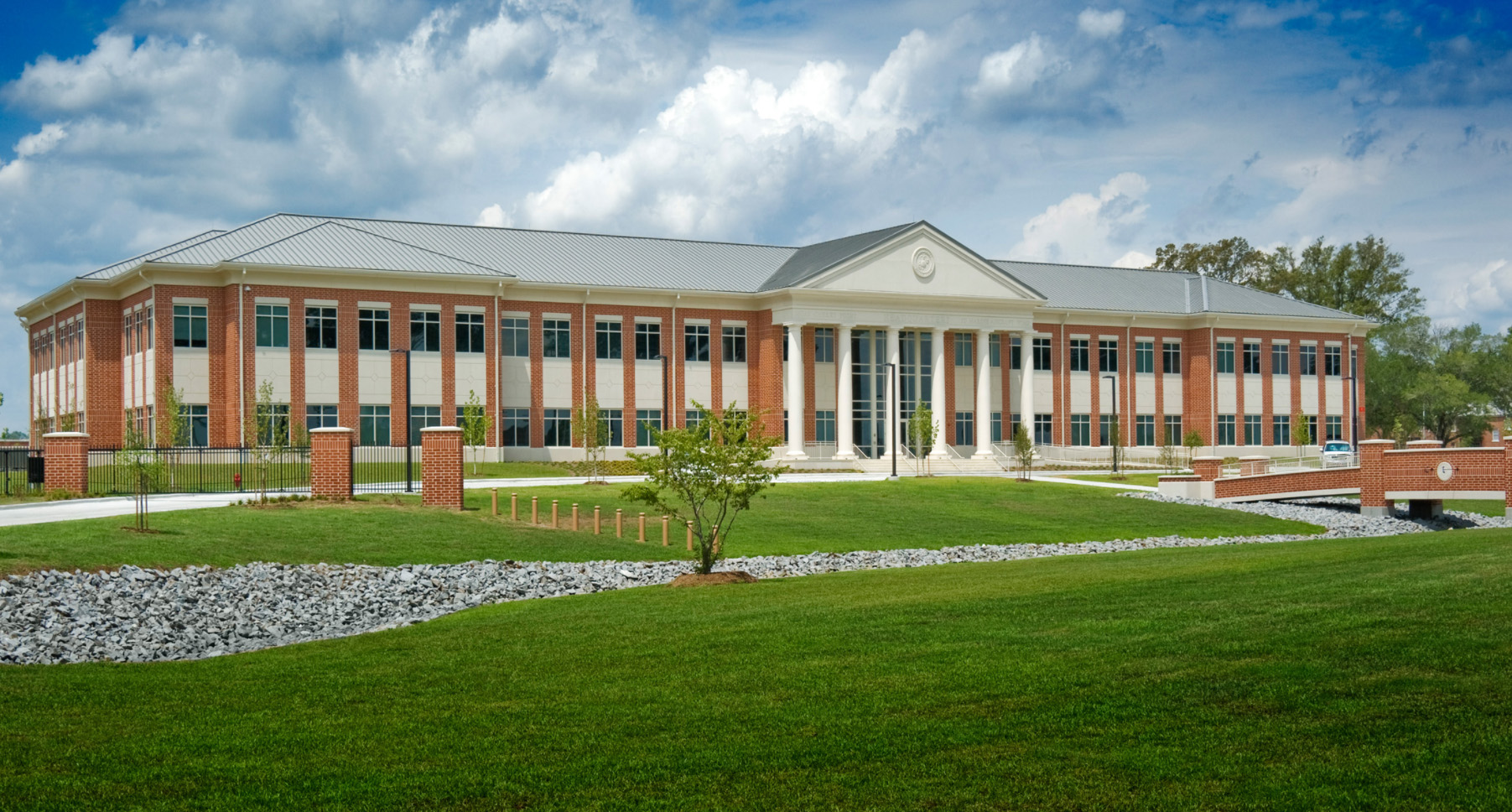P-191 Headquarters
Working as part of the consultant team, LPDA provided master planning and detailed design for the base command at MCAS Cherry Point. Working under tight deadlines the consultant team developed design development and construction documents in a 12 month period. The command building, P-191, was replacing an existing burned out structure and is the most prominent site and building on base. LPDA worked with the consultant team to address the issues related to site planning constraints, relationships of building functions and users to support and adjacent facilities. LPDA’s services included FACD design charettes, hardscape and landscape design and preparation of landscape construction documents and specifications, and construction administration within the requirements of the Base Exterior Architecture Plan and standards for Anti Terrorism / Force Protection. The design scope includes a site and building landscape design, pedestrian walks, an urban courtyard, passive parks, ceremony grounds, and bio-retention plantings. The project was awarded a LEED Gold certificate.
PROJECT PARTICULARS
- Location:
- Cherry Point, NC
- Client:
- HBA Architecture & Interior Design
- Scope:
- $400,000
- Scale:
- 20 Acres
