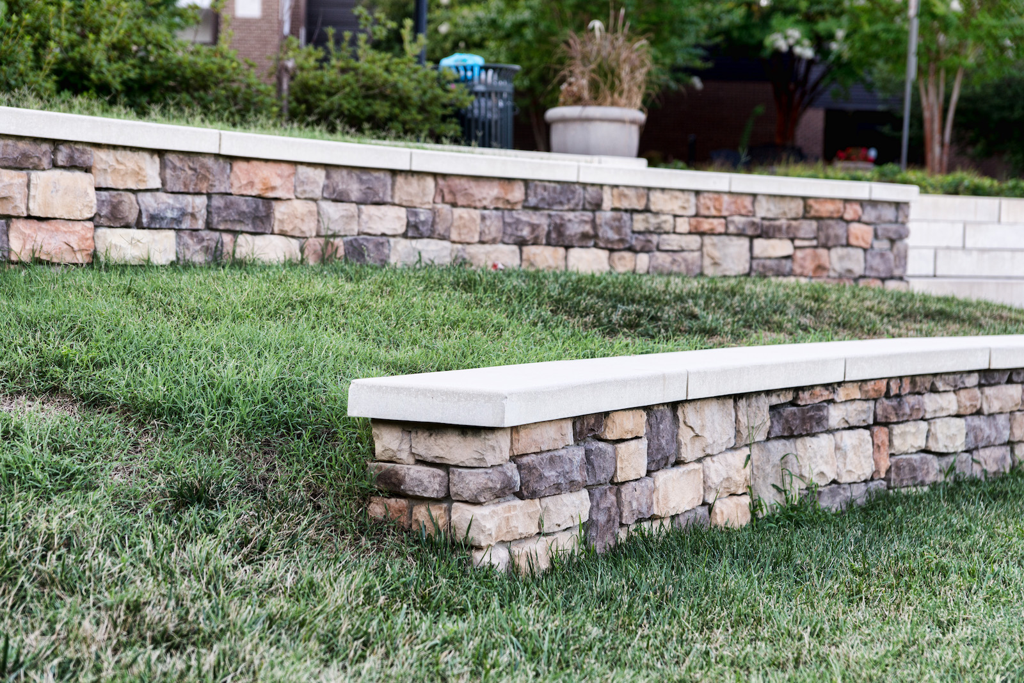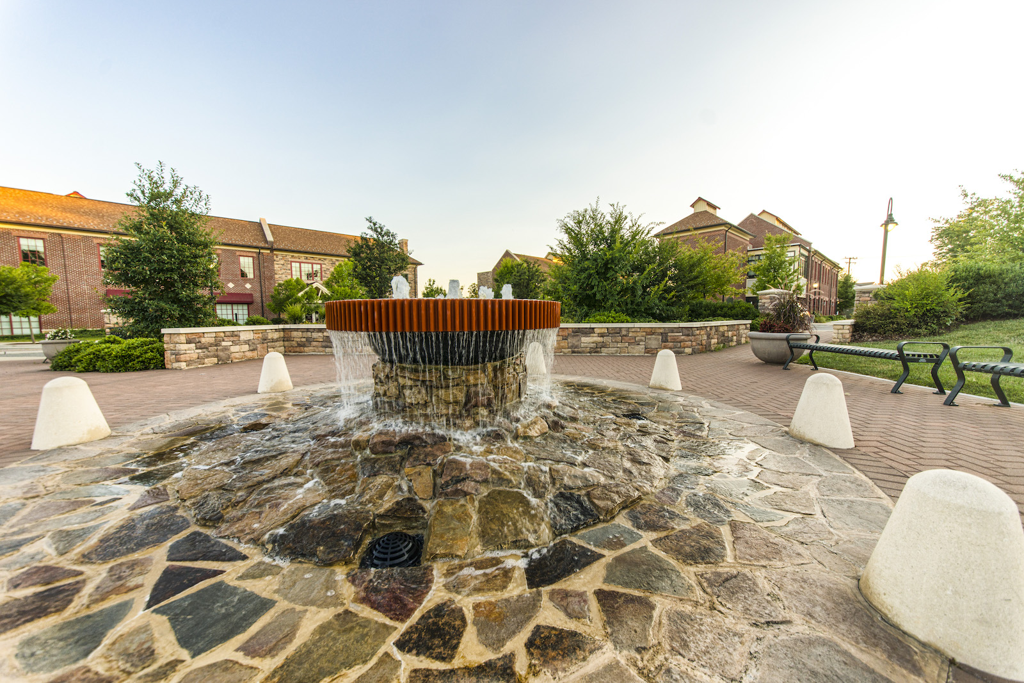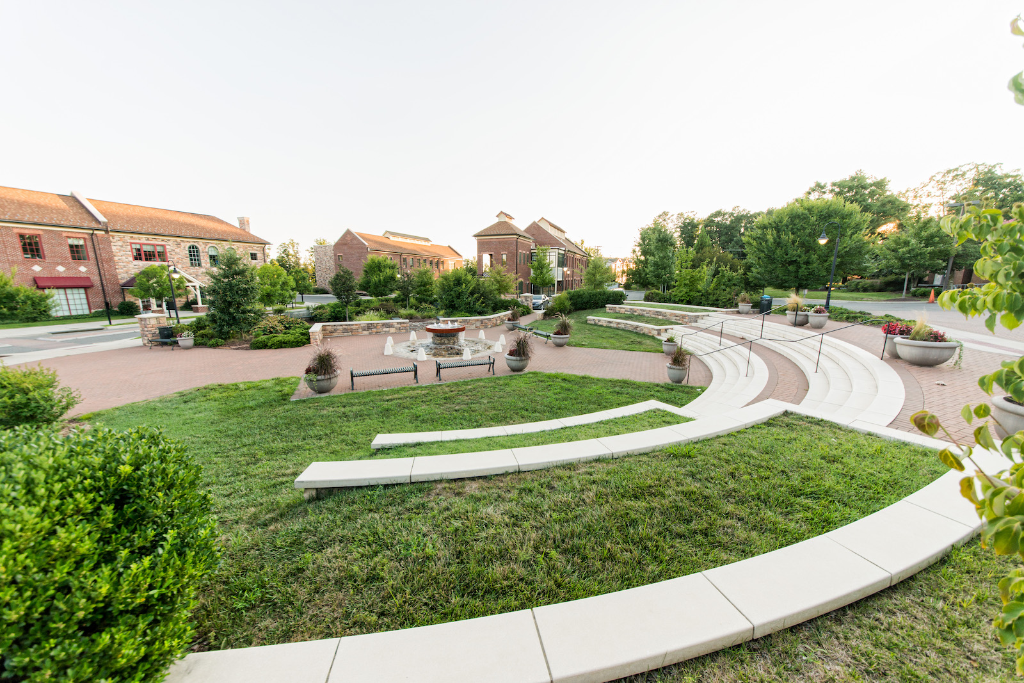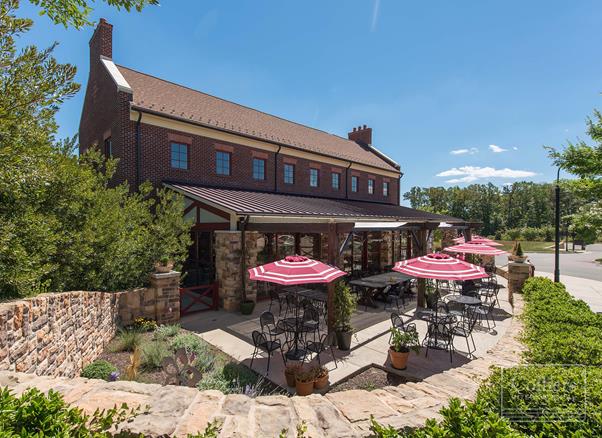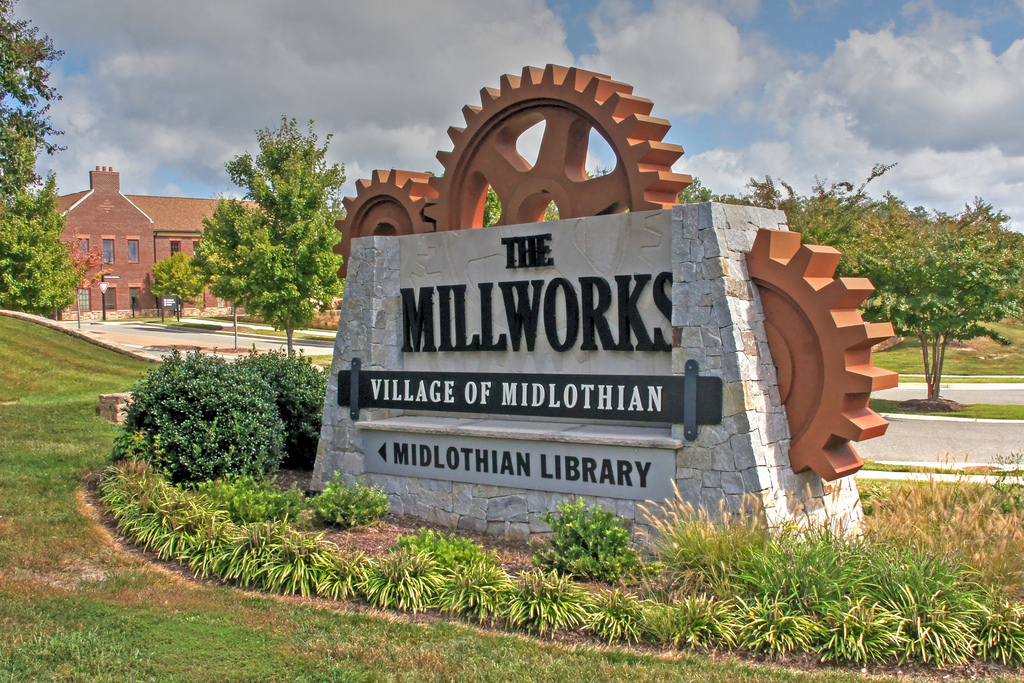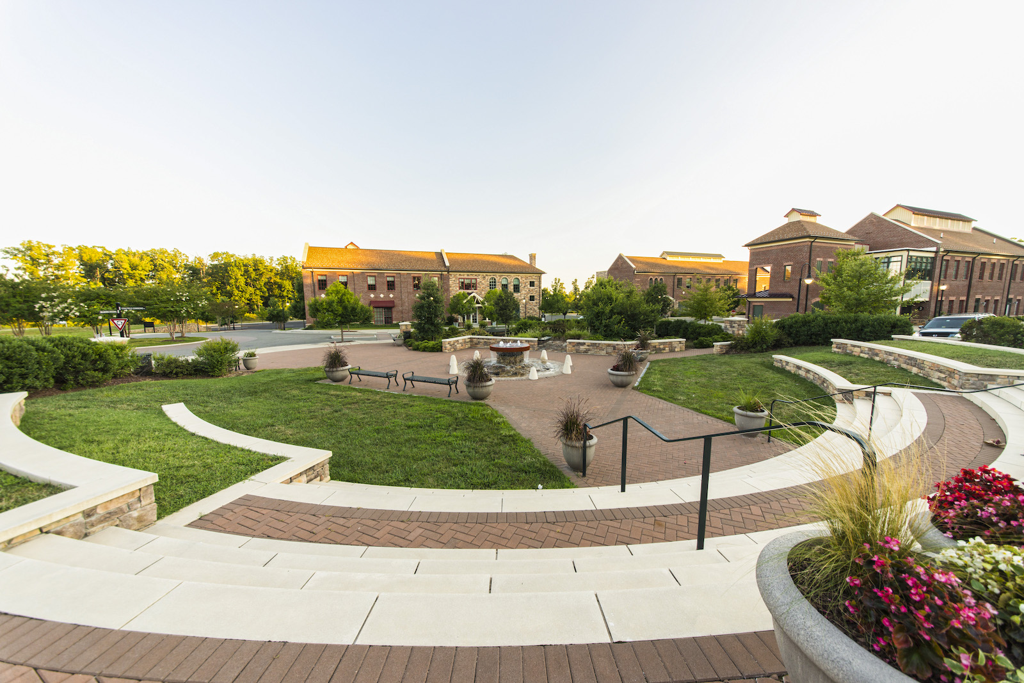Mill Works at The Green
This property is included in the loosely defined Midlothian Community Overlay District. Several traditional office, retail and housing layouts had been created for the site, each falling flat.
LPDA was hired to create a site plan for the property which would set the tone for future development on site. The plan took to heart the intent of the overlay district and communicated a true village atmosphere in a way that planners, developers and real-estate agents could understand and accept. The plans met planning requirements as well as building to parking ratios required by the real estate community. County planners called it “the best example of place making they had seen in the County”.
The design included development parcels of office and retail buildings clustered and oriented towards a pedestrian friendly street environment and system of parks and open spaces. A critical component of the design was a public green and integration of the existing Midlothian Library. This element facilitated the negotiation of a new shared access arrangement with the library which was critical to the success of the new development.
PROJECT PARTICULARS
- Location:
- Midlothian, VA
- Client:
- TAK Tent Partners
- Scope:
- Master Planning, Urban Design
- Scale:
- 43 Acres

