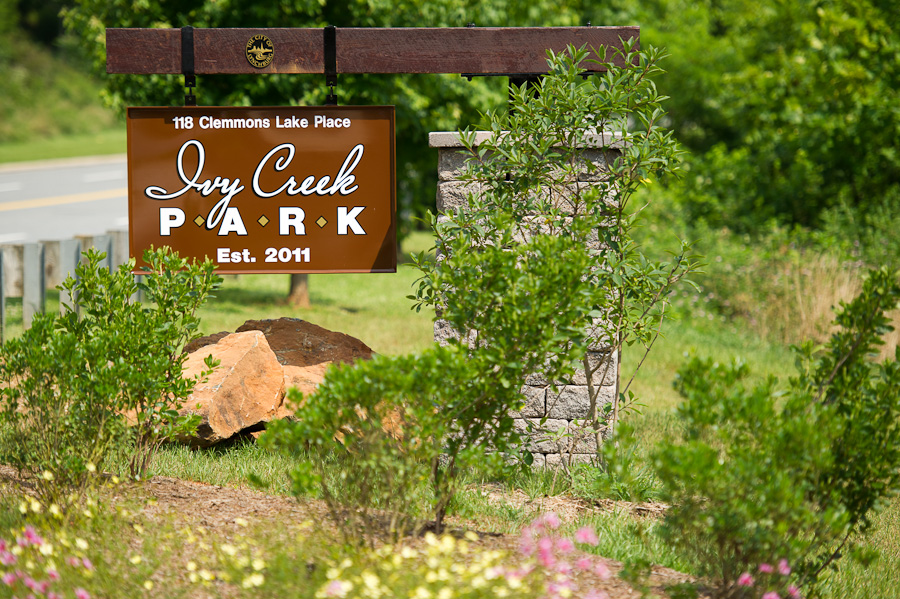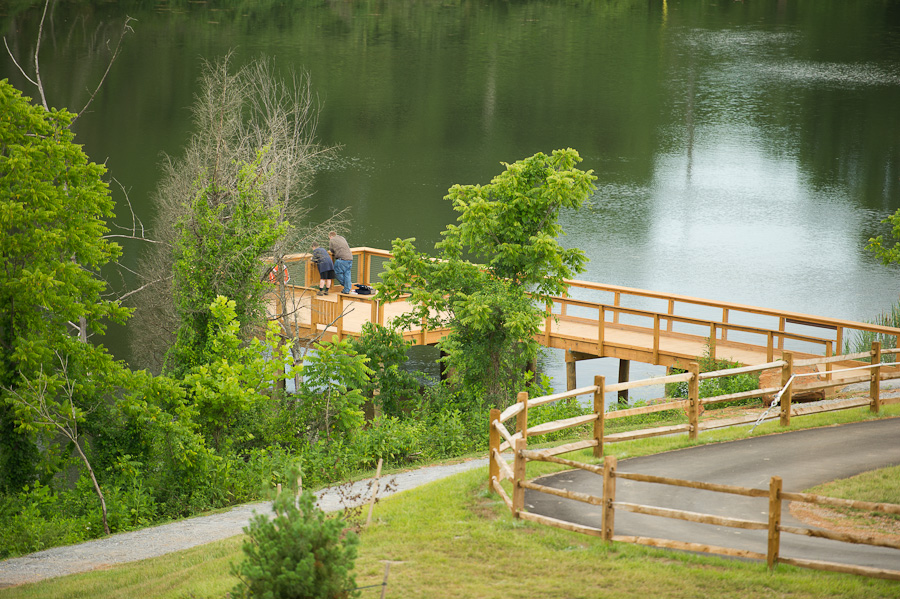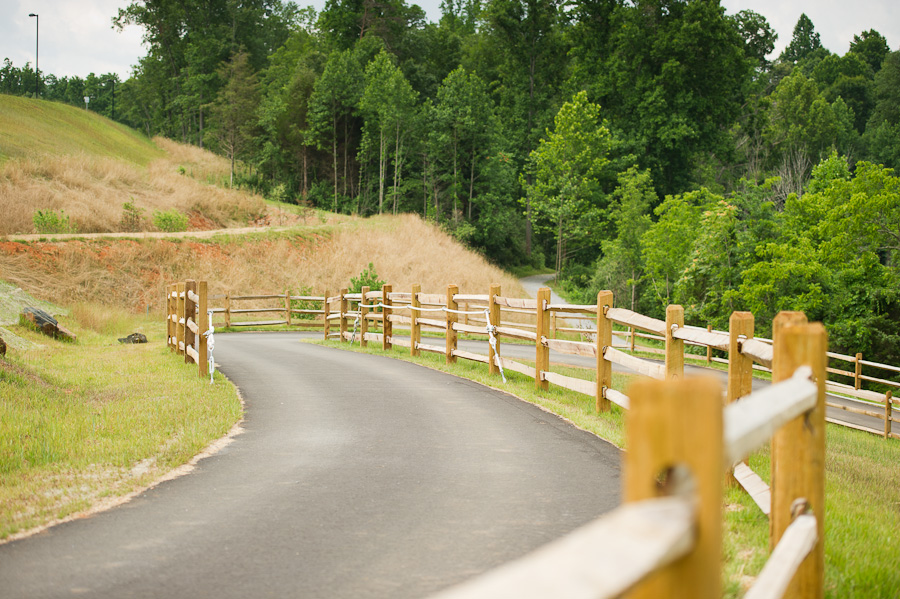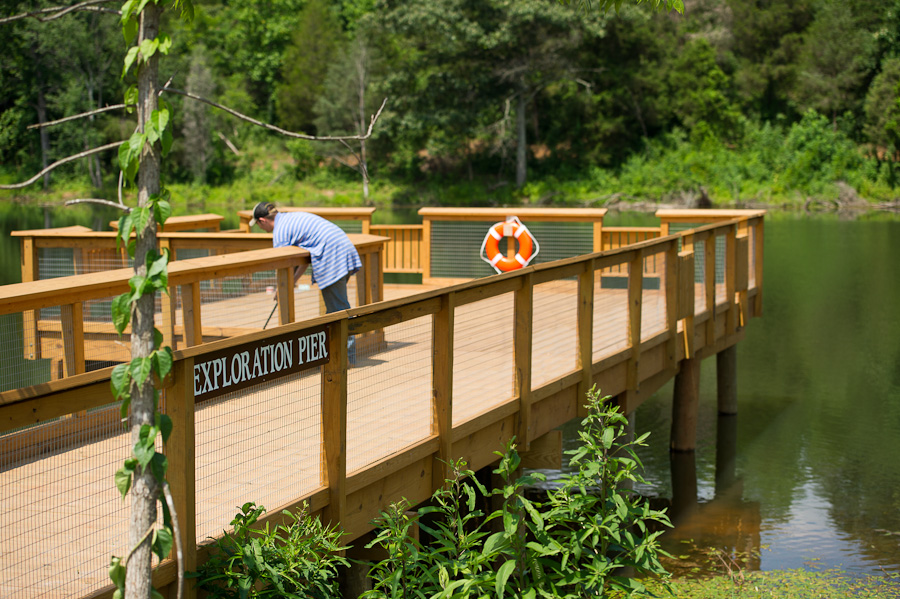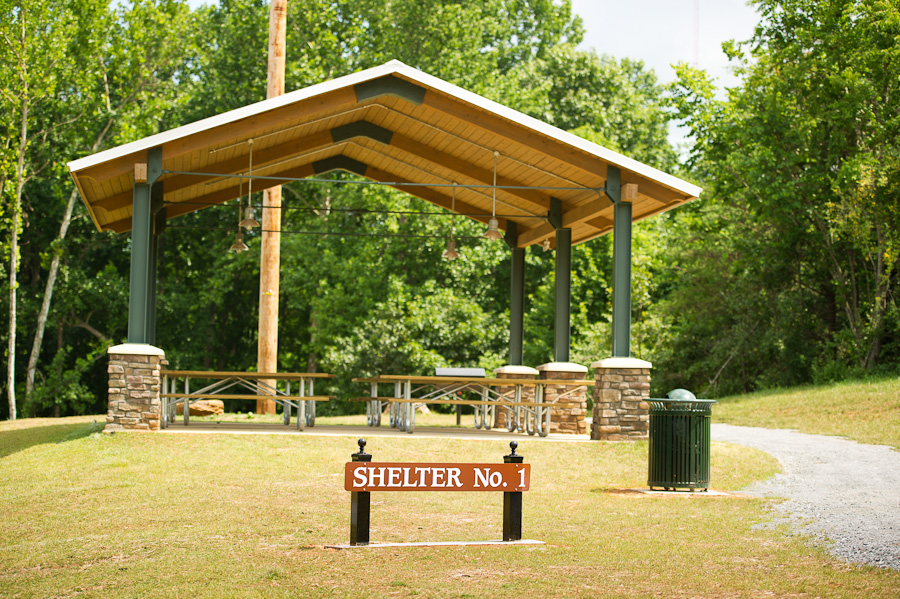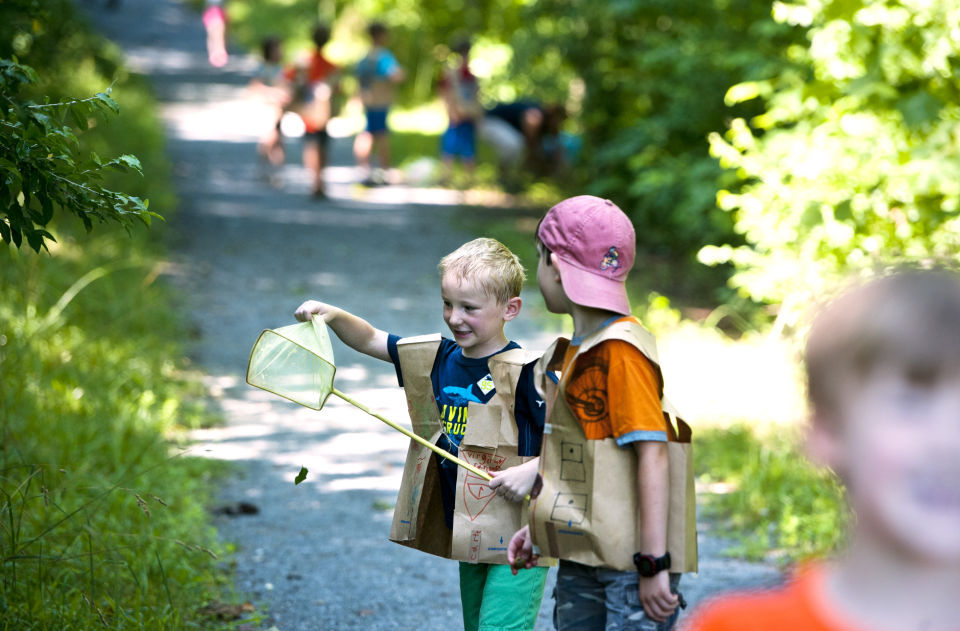Ivy Creek Park
LPDA and our team of sub-consultant architects and engineers provided environmental documentation, coordination, design, construction documentation, and construction administration for this new park.
The process addressed site technical issues as well as community needs, requiring close coordination with the City and stakeholders. The park included two new shelters, a future nature center, universally-accessible trail, improvements to a dam structure, new road and parking, and plantings. Graphic sections and sketches included plans and elevations of park architectural elements and signs. The design team also provided detailed cost estimates of all program elements to assist with the bidding process.
The park master plan and program included:
- Integration of park entrance, roadway, and parking design
- 2,780 or more linear feet of universally accessible trail
- Play Equipment
- Compost/Refuse Station
- Thematic garden areas
- Site amenities/furnishings
- Signage including park entrance, park rules, parking and kiosk
- ADA Fishing/Exploration Pier
- Picnic Pavilions
- Restroom
- Storage Building/Concession and Canoe/Boat
PROJECT PARTICULARS
- Location:
- Lynchburg, VA
- Client:
- Lynchburg Parks & Recreation
- Scope:
- Master Planning, Open Space Planning, Architecture, Civil Engineering, Landscape Architecture
- Scale:
- 25 Acres
