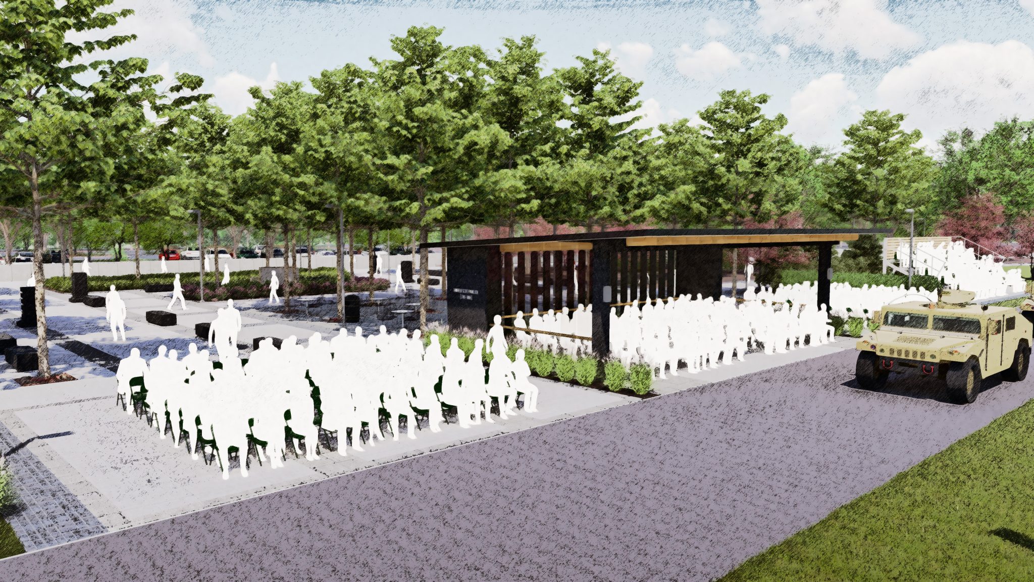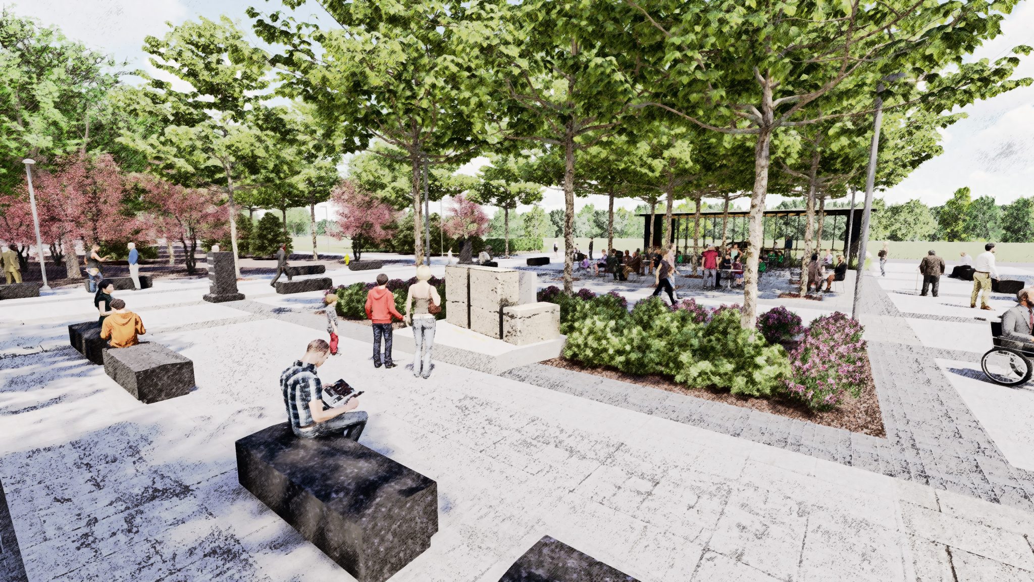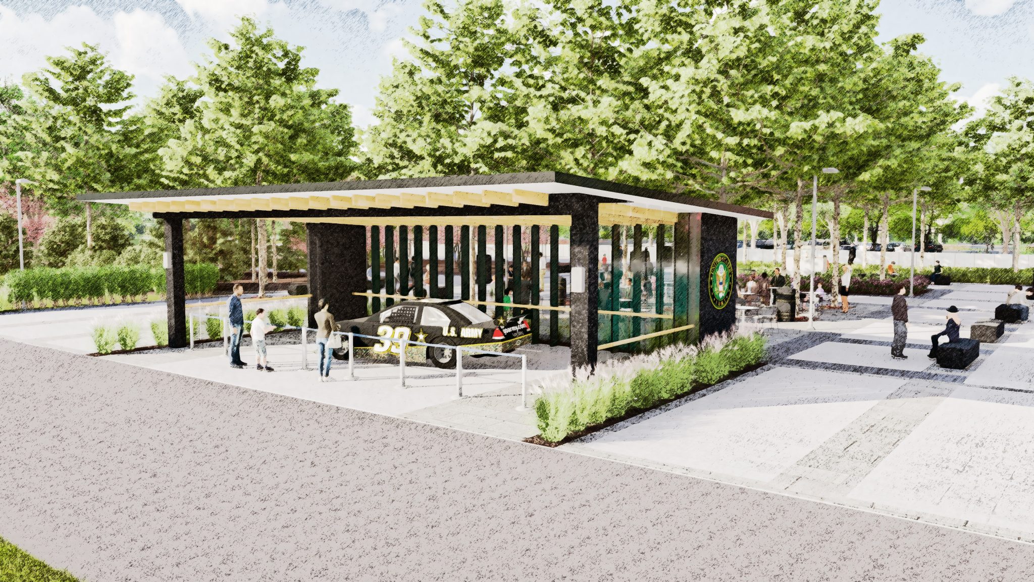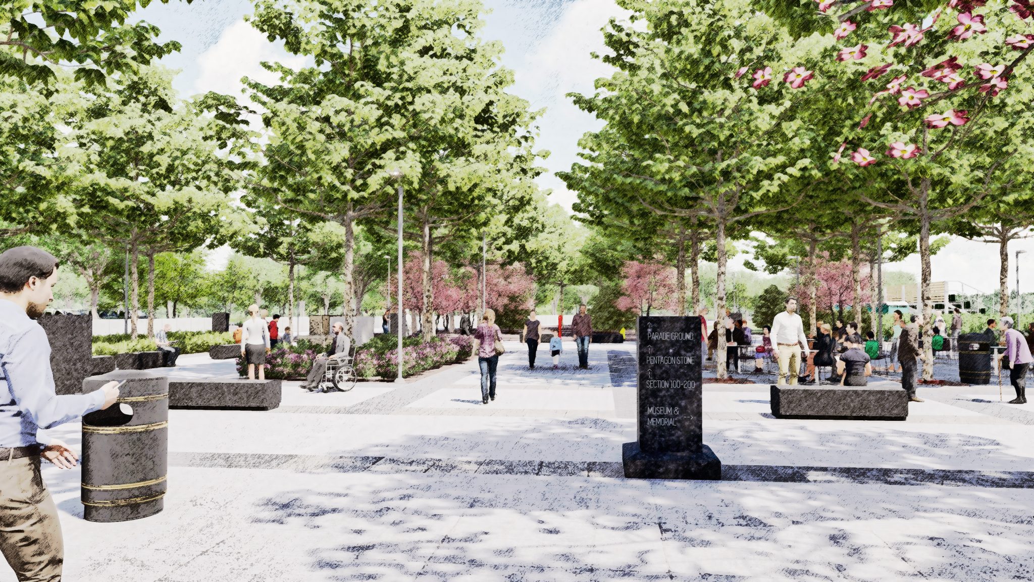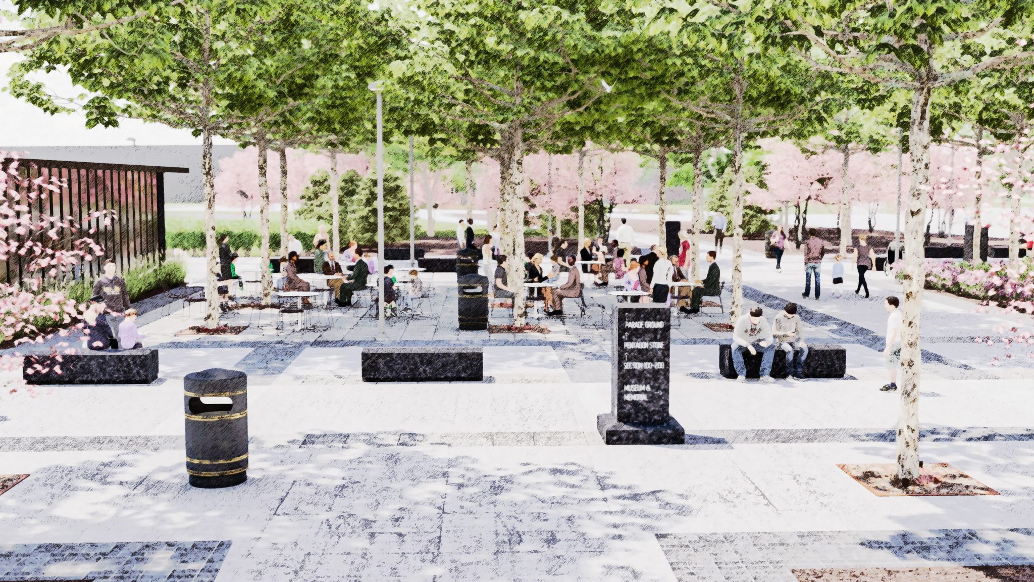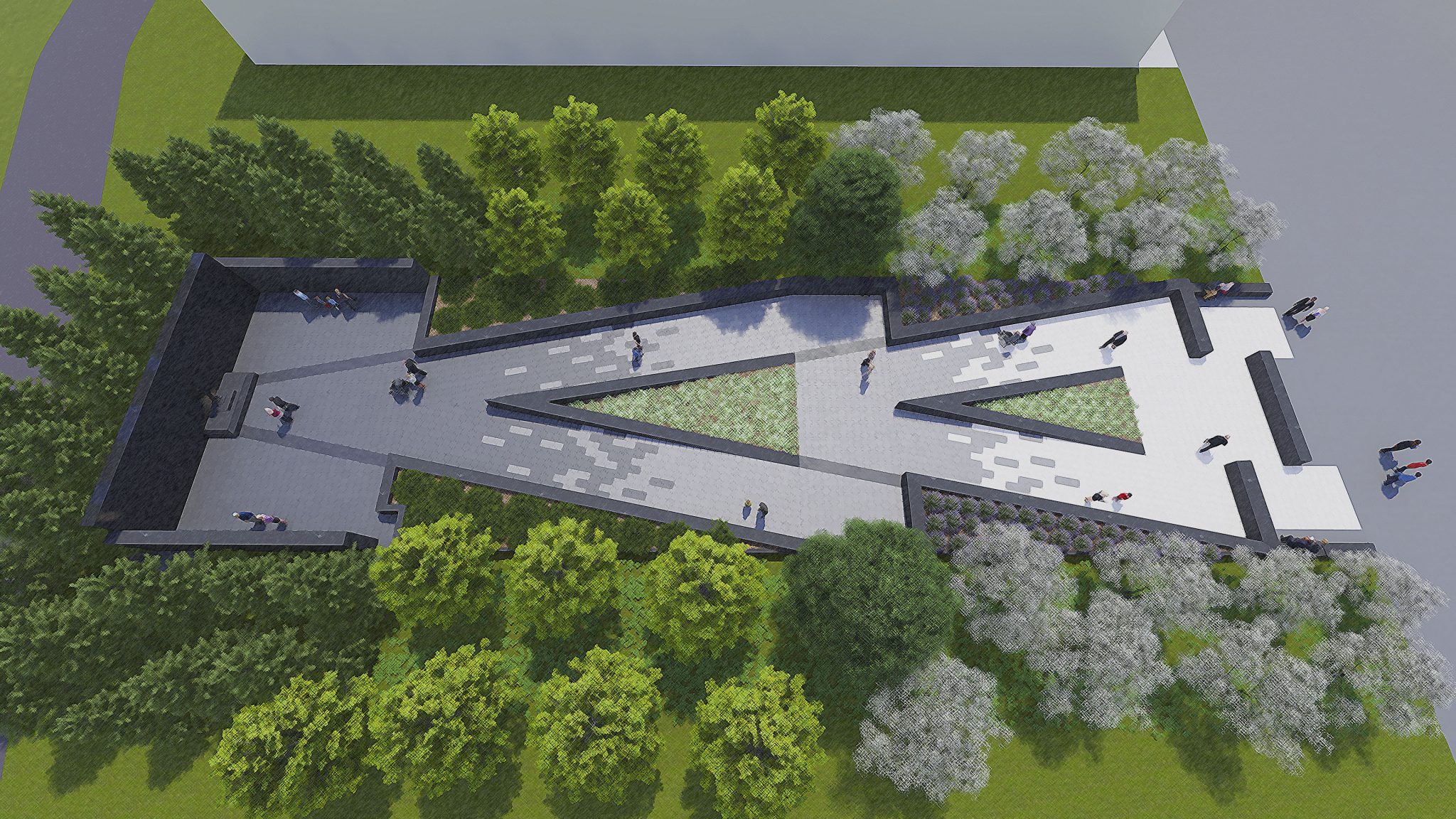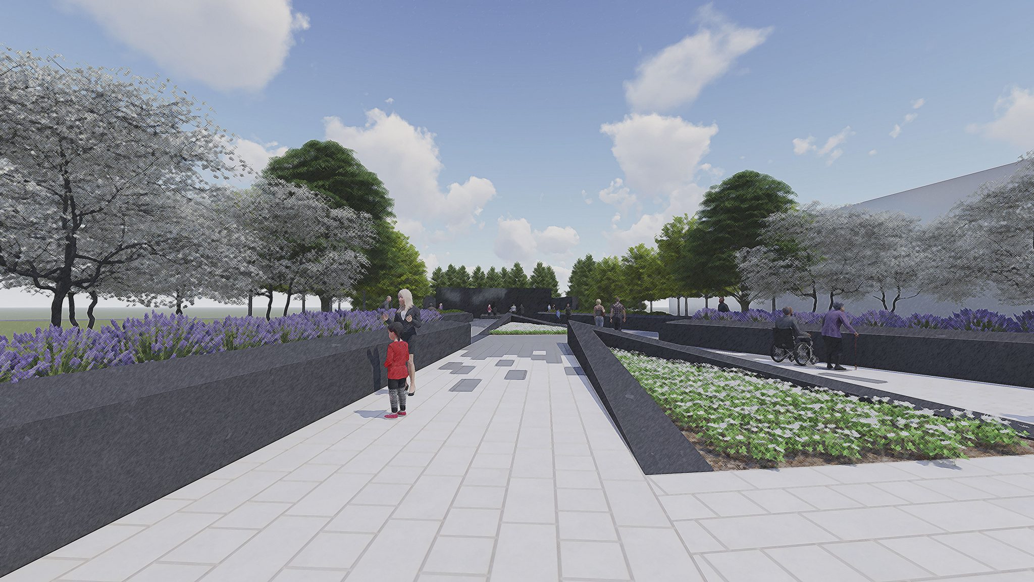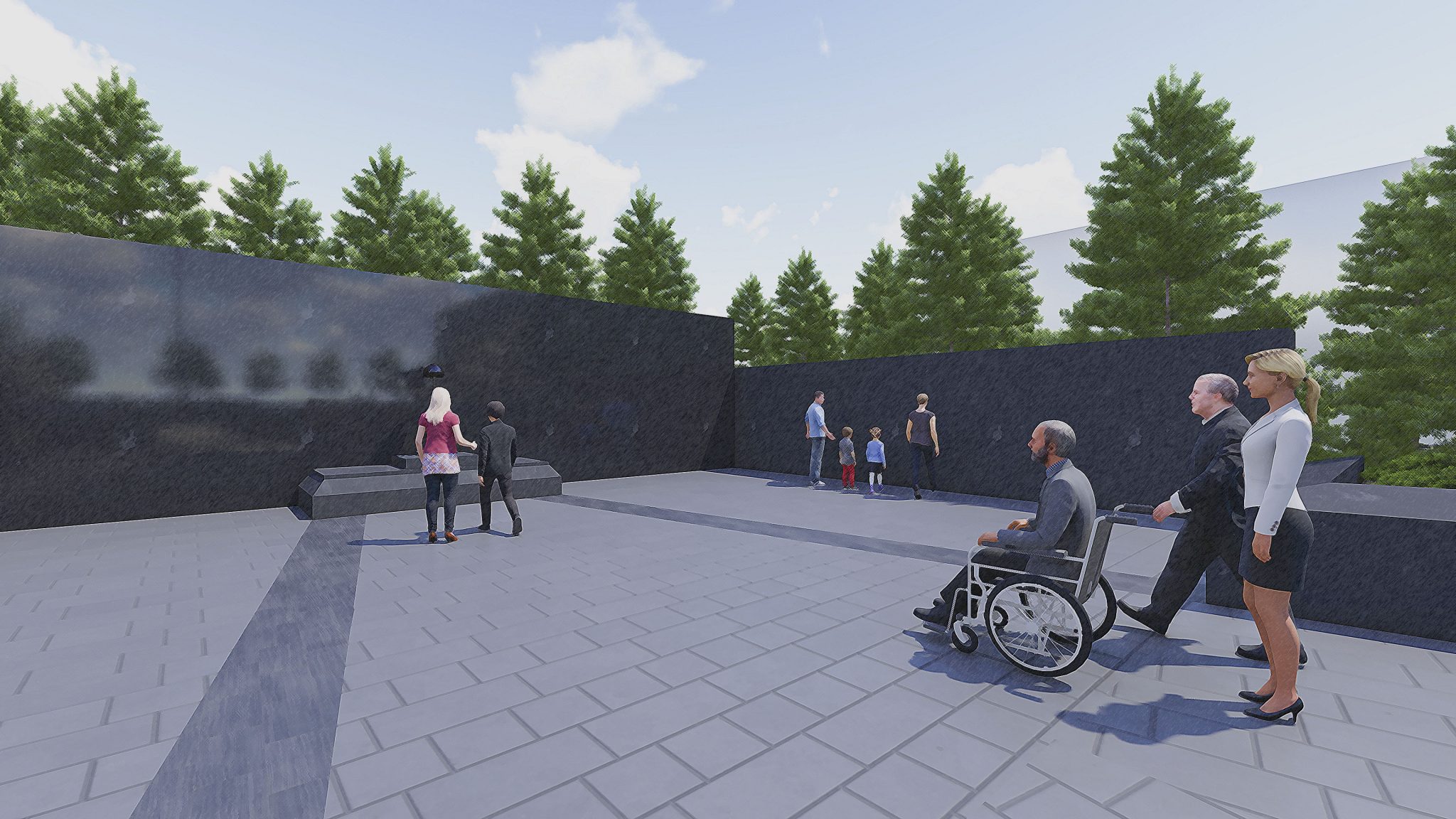National Museum of the United States Army
The National Museum of the United States Army (NMUSA) is a 185,000s.f. facility dedicated to the history and mission of the US Army at Ft. Belvoir, Virginia. At completion, it is estimated to welcome 500,000 to 700,000 visitors a year. LPDA is current completing the landscape design for the 84 acre campus. Included in this design is several signature outdoor spaces to welcome visitors and for remembrance and reflection. Those spaces include a Memorial Garden, Parade Field, appropriations for 20,000-30,000 additional donor pavers.
The Memorial Garden sits at the building entrance and will become a space for reflection. The design intent of this area is to channel visitors to a quiet space. The key feature is the Fallen Soldiers Battle Cross, a symbolic reflection of a solider who has lost their life. The shape of the garden as a ‘V’ reflects Valor.
The Parade Field and Plaza is the key outdoor gathering space for the Museum. This space will serve for event areas and gathering space for formal reviews, visitations by dignitaries and special guests, vehicle and equipment demonstrations, and large museum events. The design intent for this area was to provide a space for congregation and collection of large groups as well as a plaza space for the special events. When LPDA initiated this design, the Owner had the goal of additional donor pavers, which we felt should be in more private intimate spaces given visitors an experience for reflection and memories. LPDA worked with the Client to create this beautiful space and meet the paver goal, which is one of the key fund raising components of the Army Historical Foundation.
LPDA began this project in the Fall of 2018, completing a series of scope elements that were deferred due to cost and constructability concerns. From the onset of our involvement LPDA worked with the Owner to clearly define the project budget and timeline. Leading the team, LPDA brought on a pre-construction consultant to work through cost and phasing from the concept to the design development of the project. This ‘touch and go’ approach ultimately resulted in a course of action to complete the project within the Owner’s timeframe and budget.
Construction is expected to begin in the Fall on 2019, with a 2020 Grand Opening
PROJECT PARTICULARS
- Location:
- Fort Belvoir, Fairfax County, VA
- Client:
- The Army Historical Foundation
- Scope:
- Landscape Architecture, Visualization, Construction Documents, and Consturction Administration
- Scale:
- 84 Acres
