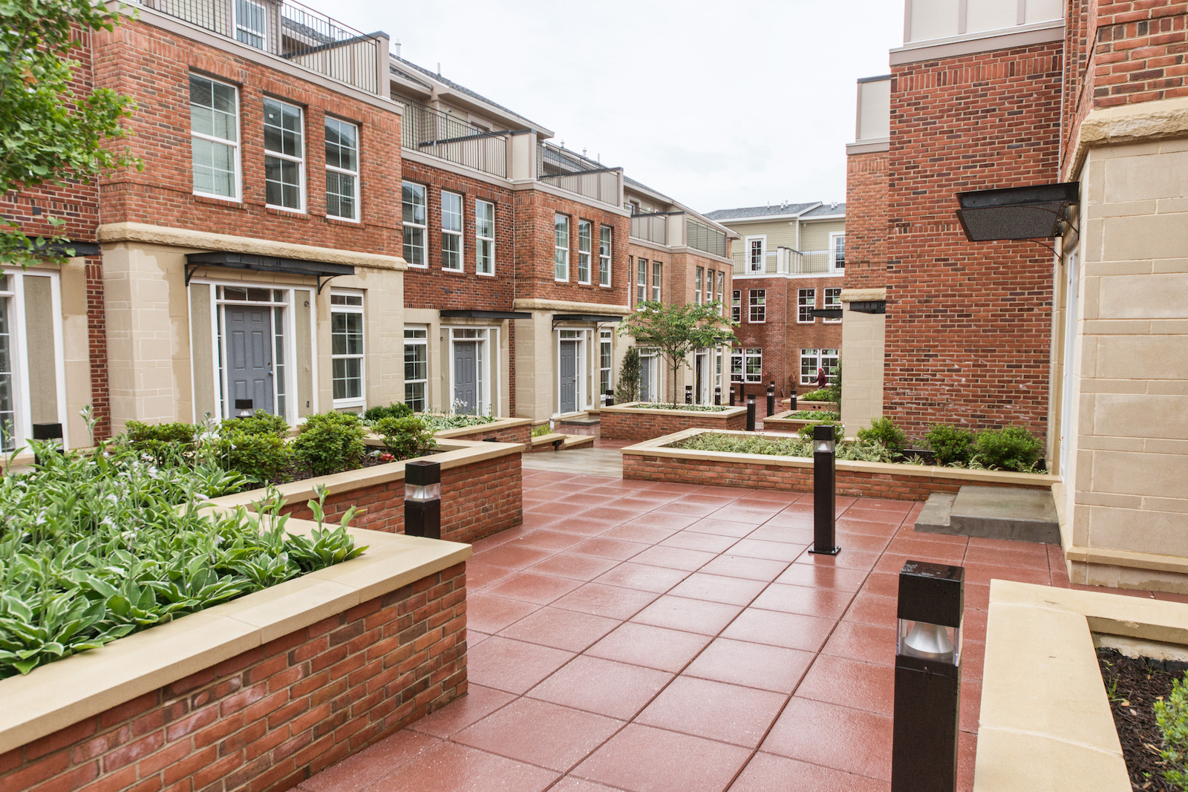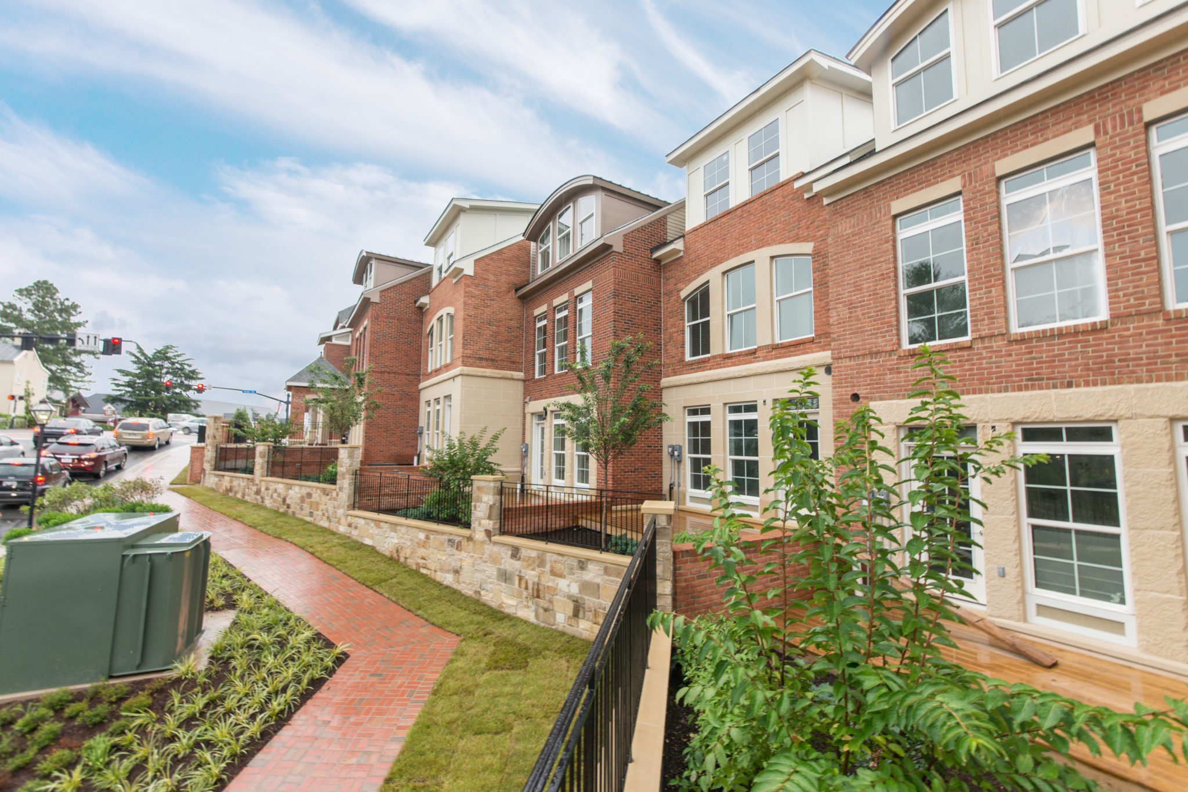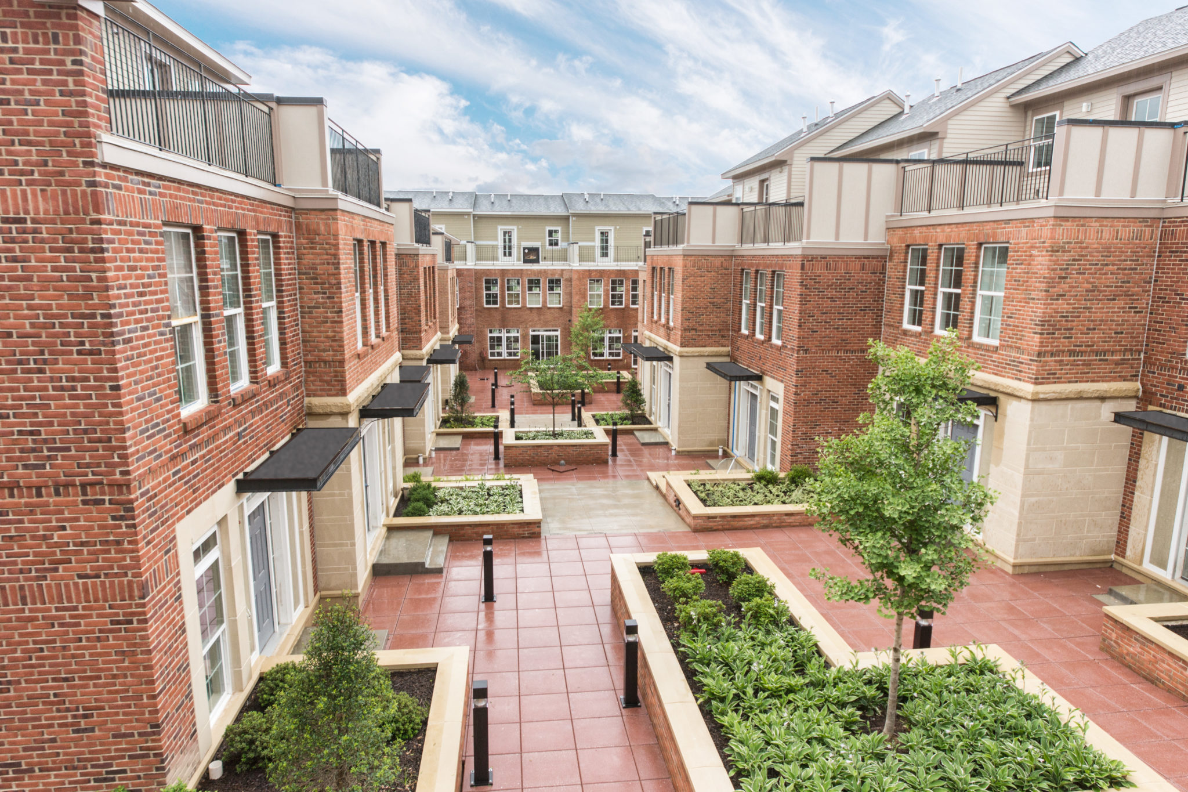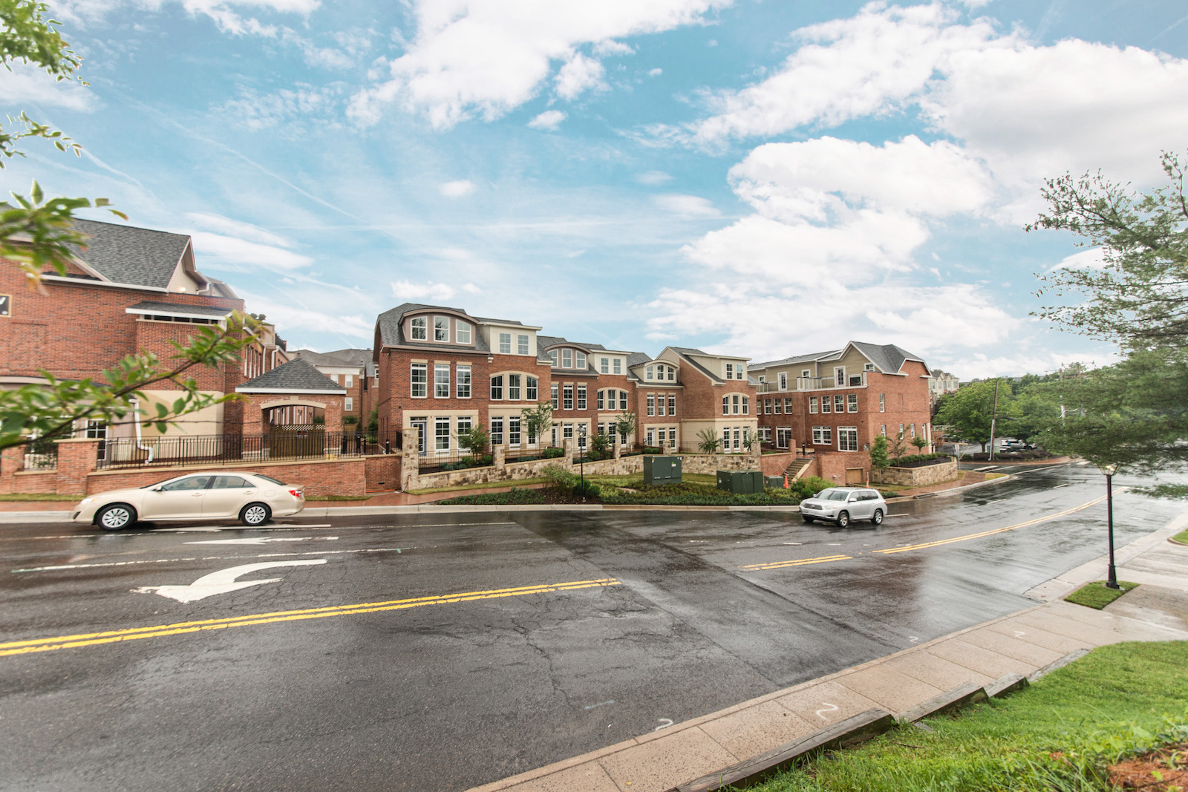Mayfair
Located in the heart of Fairfax City, this one-acre site was previously home to a full-service gas station and a dry cleaner. Eventually, it became out of sync with the area’s land-use plans and real estate market; so the property owner, Pillars Development Group, brought in LPDA to prepare concepts and yield studies for high-end residential units.
ROLE: Tasked with creating an urban plaza amenity space on top of the proposed parking garage Challenge with this task was to accommodate the finished floor elevations of the townhomes and the minimum clearance height for a functional parking garage Led the team through the design process to create a unique design solution of raised planters, retaining walls, ramps, and stairs
DESIGN: Resulting plan includes luxury townhomes along with an urban deck over parking All of the townhomes have private terraces with direct access to the hardscape amenity spaces.
PROJECT PARTICULARS
- Location:
- City of Fairfax, VA
- Client:
- Pillars Development Group
- Scope:
- Land Planning, Concept Design and Development, Construction Documentation and Administration
- Scale:
- 38,000 s.f. site, 25 units, 2.0 FAR



