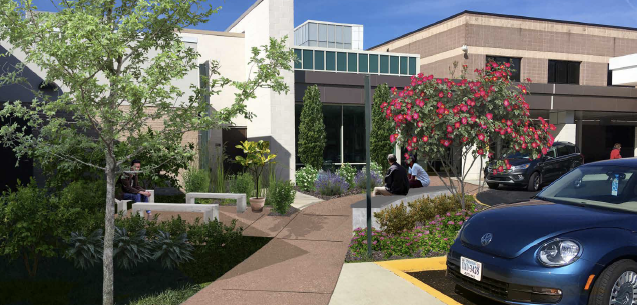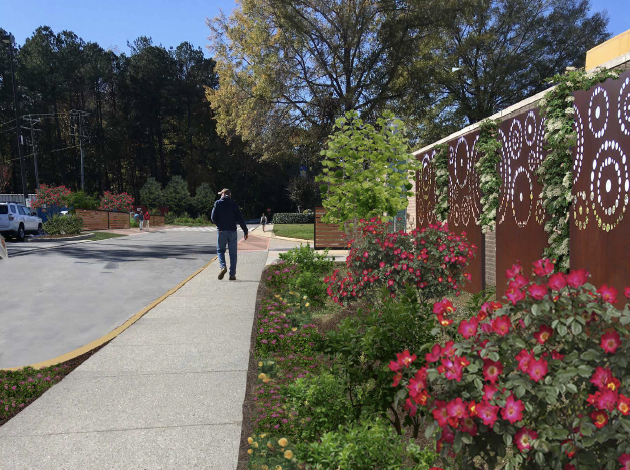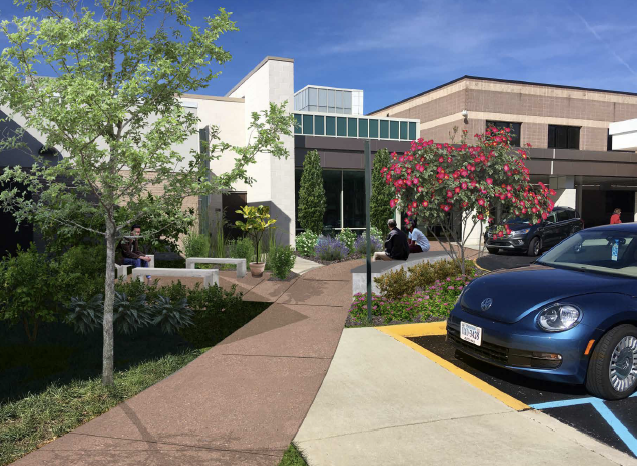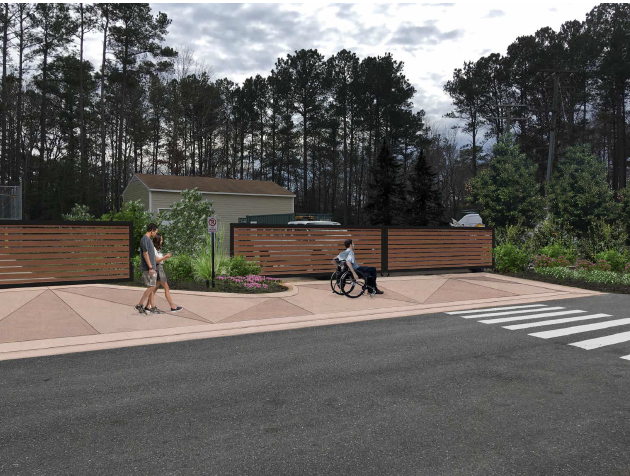
Riverside Walter Reed Hospital
Welcome to Health!
The Riverside Walter Reed hospital is located on the edge of quaint Gloucester Courthouse in Gloucester County, Virginia. Although the immediate community is small, the hospital serves Gloucester County and the surrounding counties as well. The campus includes an Emergency Department, Intensive Care Unit, Surgical Services Department, Cancer Center, Fitness Center, and more. As a regional destination for health, wellness, and healing, the Hospital is in the process of several renovations with the goal of expanding and elevating their services.
As the campus has grown and new facilities have been added, the vehicular and pedestrian circulation and wayfinding has lacked attention. Until now this has created confusion and stress. With LPDA’s guidance, the Hospital has undertaken a campus-wide master planning process with the goals of increasing pedestrian amenities and safety, streamlining the vehicular arrival sequences, and creating beautiful and functional outdoor spaces for a multitude of uses. Ultimately the goal is to improve the patient, visitor and staff experience by decreasing stress and to facilitate healing through the therapeutic benefits of well-designed spaces and landscapes. LPDA is putting form to the vision, facilitating prioritization and implementing construction.
The healing and healthy influence of a medical facility starts with your arrival: The ease and efficiency with which you locate your destination; the clarity of where to park and how to access the building safely; the vibrant and healthy gardens and vegetation surrounding the buildings and parking areas; and the variety of well-maintained outdoor spaces for visitor and staff use. As Riverside Walter Reed Hospital works to prioritize and implement outdoor pedestrian improvements, LPDA is creating healthy and sustainable gardens, outdoor gathering areas, beautiful pedestrian circulation routes, and clear wayfinding. Riverside is aiding in the health and healing of their patients and the wellbeing and satisfaction of their staff.
Phase 1 is anticipated to be complete by summer 2020 and will include noticeable improvements to the vehicular entrances, emergency room parking lot and overall circulation. The awkward transition area between the Emergency Department and the new main Hospital Entrance will be improved with pedestrian amenities, architectural panels, and enclosure and heavy vegetative screening of service areas.


